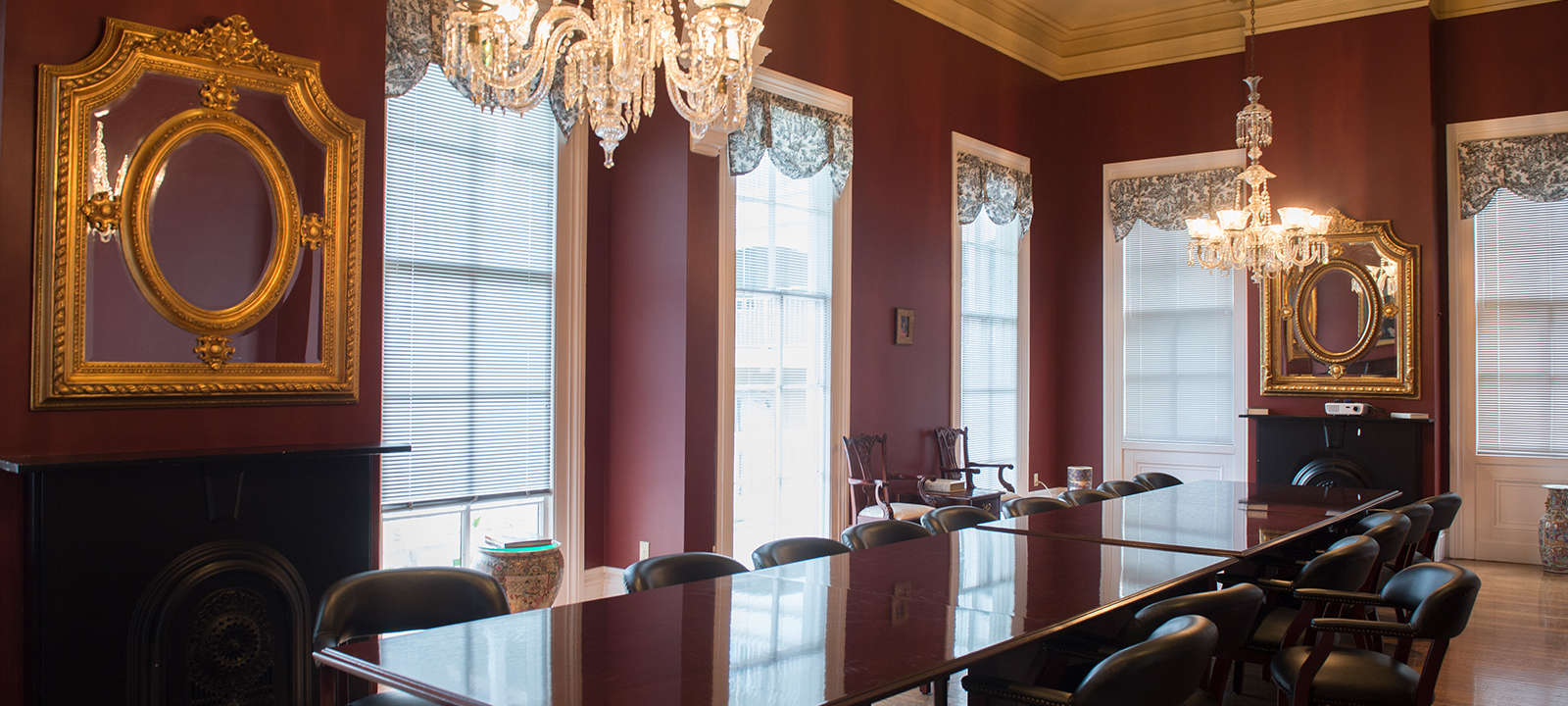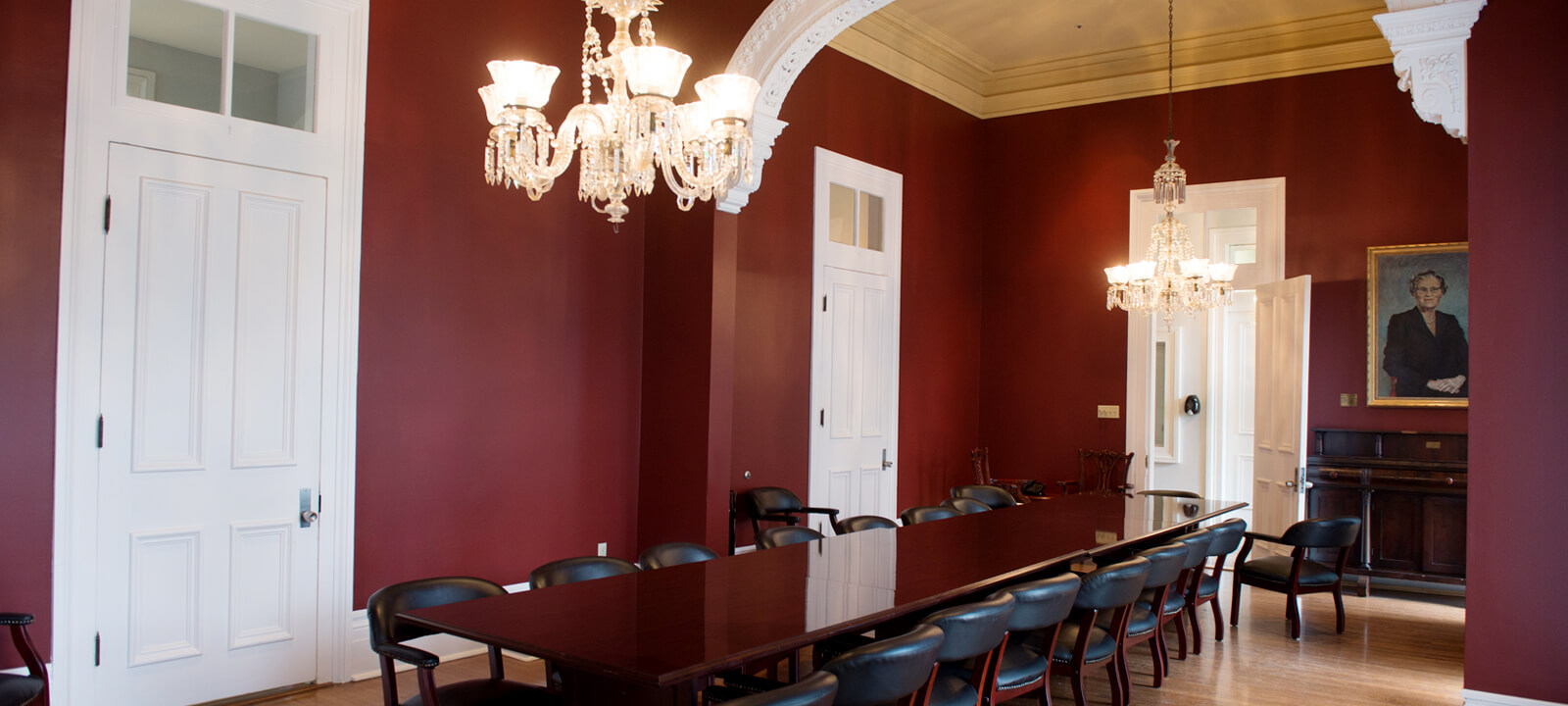Room Dimensions
35 x 18 ft
Room Type:
Room Configurations:
Lecture All chairs facing forward to front of the room in rows. Optional aisle down the middle.:
All chairs facing forward to front of the room in rows. Optional aisle down the middle.:
 All chairs facing forward to front of the room in rows. Optional aisle down the middle.:
All chairs facing forward to front of the room in rows. Optional aisle down the middle.: 25 People
Conference Typical business meeting layout with tables set in a square and chairs around them. If you are giving a presentation and requested a media cart, then one end of the set will be left open.:
Typical business meeting layout with tables set in a square and chairs around them. If you are giving a presentation and requested a media cart, then one end of the set will be left open.:
 Typical business meeting layout with tables set in a square and chairs around them. If you are giving a presentation and requested a media cart, then one end of the set will be left open.:
Typical business meeting layout with tables set in a square and chairs around them. If you are giving a presentation and requested a media cart, then one end of the set will be left open.: 25 People

