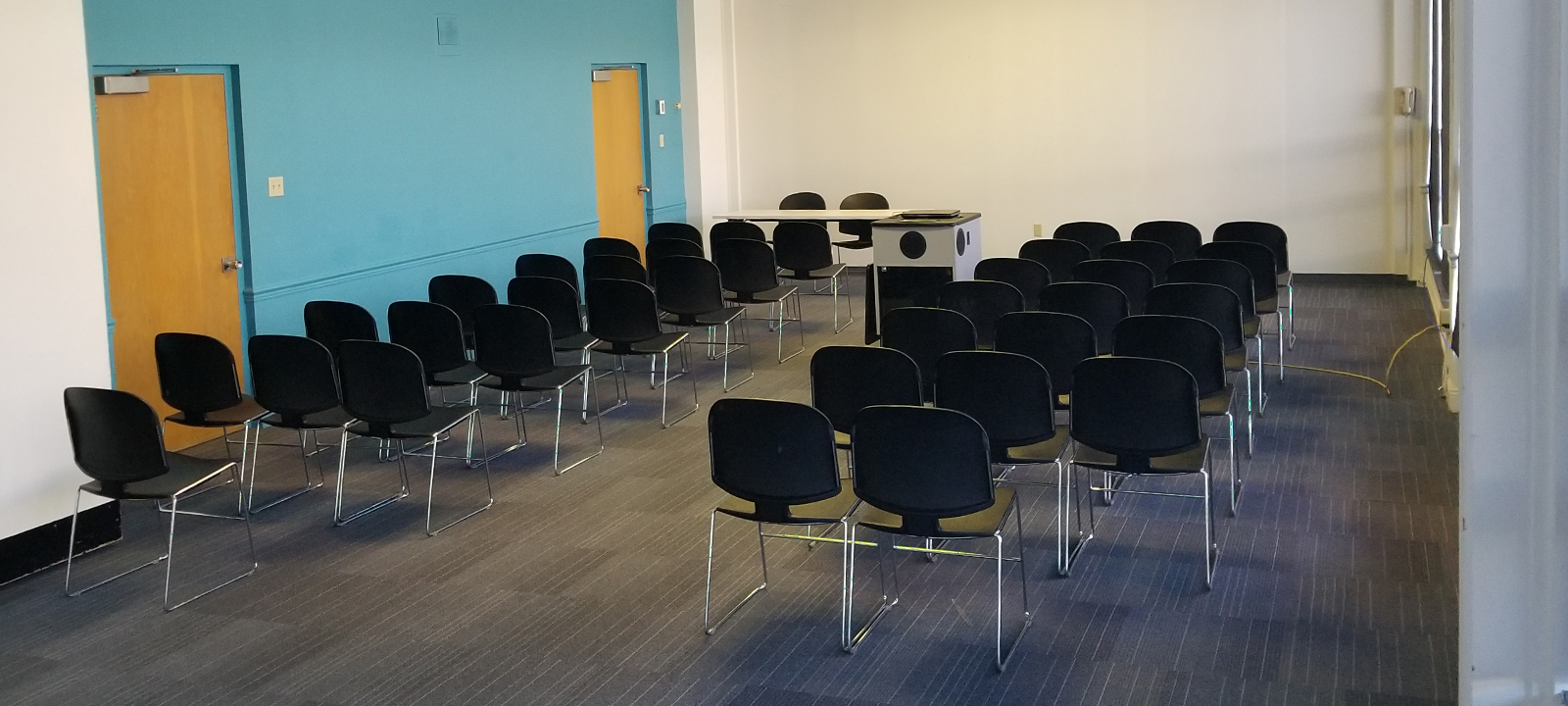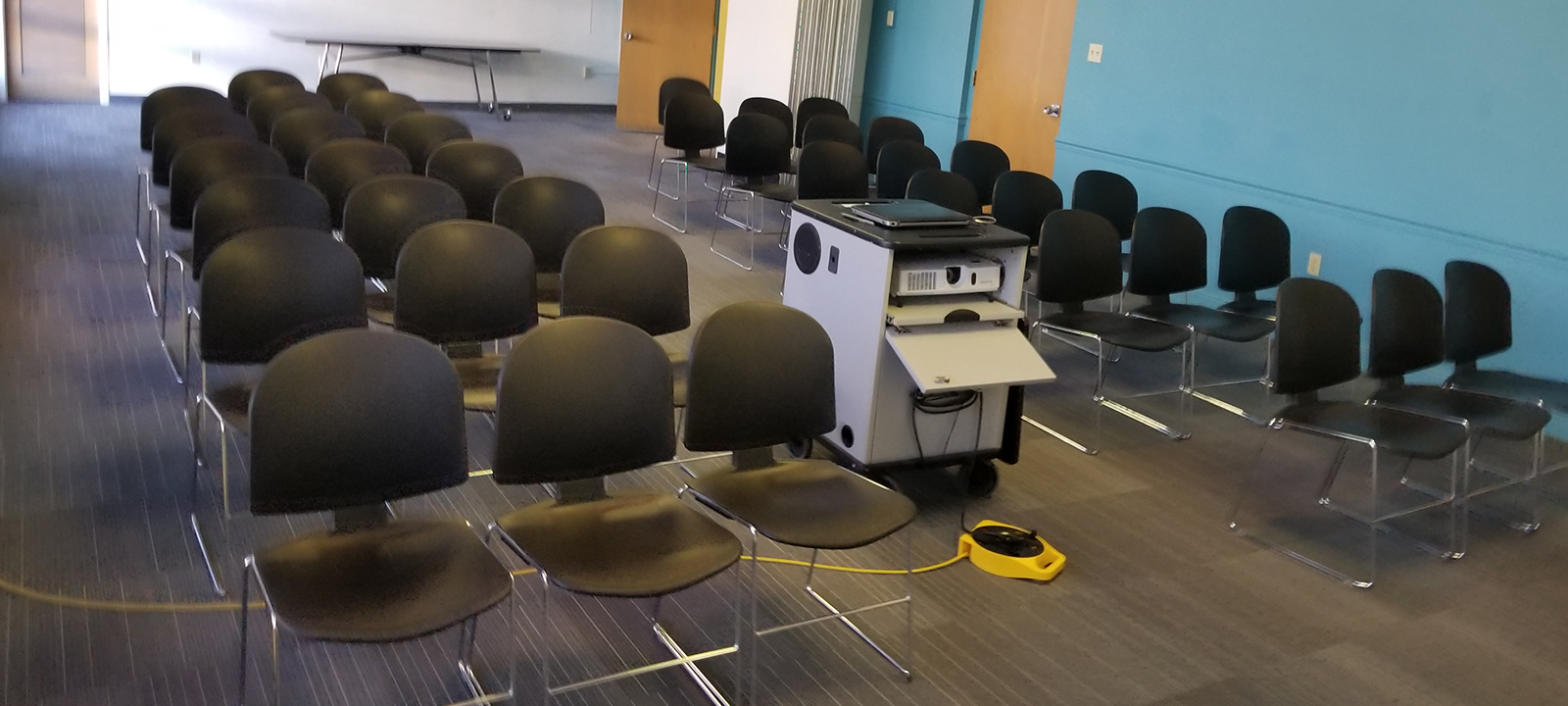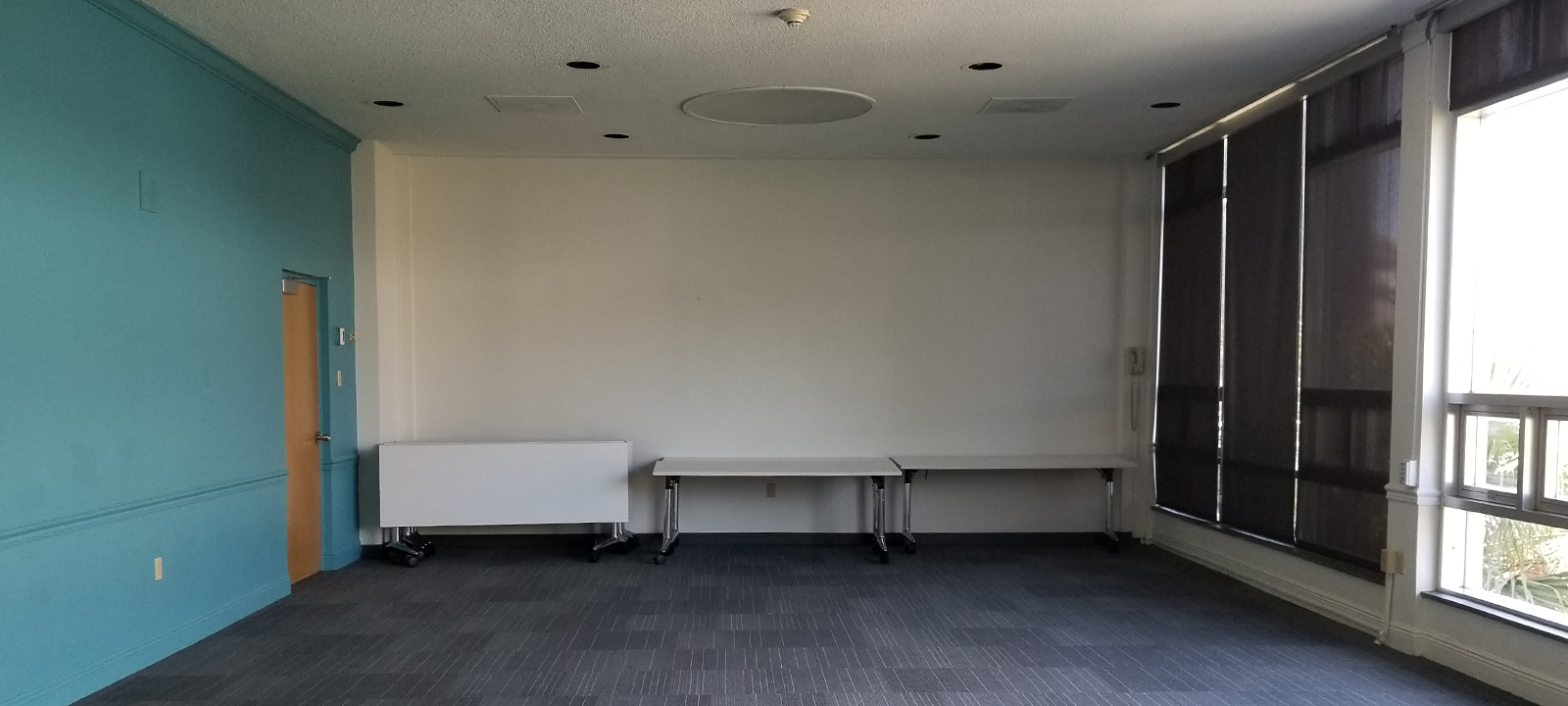Small meeting space with window view of the courtyard. Room can be divided into 2 with one half larger than the other. Does not have built in screen or A/V, but both can be provided.
Room Dimensions:
21 × 43.17 × 12 ft
Room Price:
$275
Room Type:
Room Building:
Room Configurations:
Lecture All chairs facing forward to front of the room in rows. Optional aisle down the middle.:
All chairs facing forward to front of the room in rows. Optional aisle down the middle.:
 All chairs facing forward to front of the room in rows. Optional aisle down the middle.:
All chairs facing forward to front of the room in rows. Optional aisle down the middle.: 30 People
Conference Typical business meeting layout with tables set in a square and chairs around them. If you are giving a presentation and requested a media cart, then one end of the set will be left open.:
Typical business meeting layout with tables set in a square and chairs around them. If you are giving a presentation and requested a media cart, then one end of the set will be left open.:
 Typical business meeting layout with tables set in a square and chairs around them. If you are giving a presentation and requested a media cart, then one end of the set will be left open.:
Typical business meeting layout with tables set in a square and chairs around them. If you are giving a presentation and requested a media cart, then one end of the set will be left open.: 30 People
Reception The room is cleared with chairs set on the perimeter of the room. Catering tables are placed in the middle of the room.:
The room is cleared with chairs set on the perimeter of the room. Catering tables are placed in the middle of the room.:
 The room is cleared with chairs set on the perimeter of the room. Catering tables are placed in the middle of the room.:
The room is cleared with chairs set on the perimeter of the room. Catering tables are placed in the middle of the room.: 50 People
Banquet Room can be set with round tables seating 8 each (10 max).:
Room can be set with round tables seating 8 each (10 max).:
 Room can be set with round tables seating 8 each (10 max).:
Room can be set with round tables seating 8 each (10 max).: 32 People


